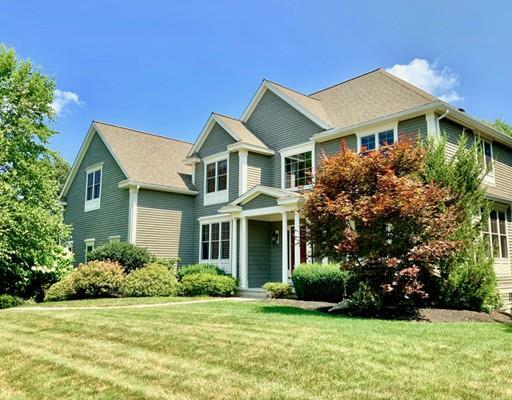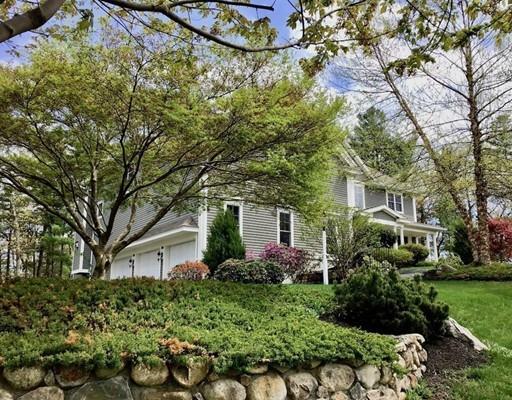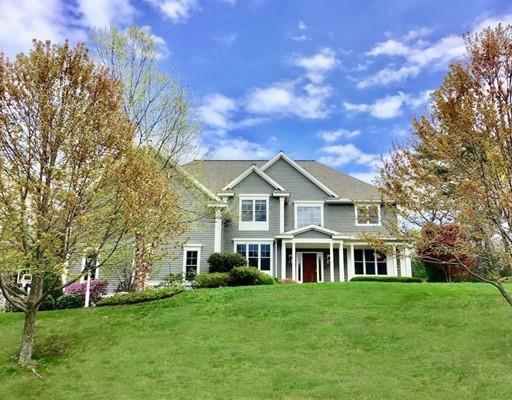


Sold
Listing Courtesy of: MLS PIN / Barrett Sothebys International Realty / Cissy Westerkamp
28 Overlook Drive Bedford, MA 01730
Sold on 12/27/2019
$1,365,000 (USD)
MLS #:
72461192
72461192
Taxes
$17,450(2019)
$17,450(2019)
Lot Size
0.92 acres
0.92 acres
Type
Single-Family Home
Single-Family Home
Year Built
2010
2010
Style
Colonial
Colonial
County
Middlesex County
Middlesex County
Community
Estates at Page Hill
Estates at Page Hill
Listed By
Cissy Westerkamp, Barrett Sothebys International Realty
Bought with
Shelley Moore, Barrett Sotheby's International Realty
Shelley Moore, Barrett Sotheby's International Realty
Source
MLS PIN
Last checked Jan 9 2026 at 12:54 AM EST
MLS PIN
Last checked Jan 9 2026 at 12:54 AM EST
Bathroom Details
Interior Features
- Appliances: Wall Oven
- Appliances: Dishwasher
- Appliances: Microwave
- Appliances: Countertop Range
- Appliances: Refrigerator
- Cable Available
- Appliances: Disposal
- Security System
- Central Vacuum
- French Doors
- Appliances: Refrigerator - Wine Storage
Kitchen
- Flooring - Hardwood
- Countertops - Stone/Granite/Solid
- Main Level
- Deck - Exterior
- Exterior Access
- Dining Area
- Kitchen Island
- Recessed Lighting
- Stainless Steel Appliances
- Wine Chiller
- Slider
Lot Information
- Paved Drive
- Level
- Wooded
- Sloping
Property Features
- Fireplace: 2
- Foundation: Poured Concrete
Heating and Cooling
- Forced Air
- Gas
- Central Air
Basement Information
- Full
- Walk Out
- Interior Access
- Finished
Flooring
- Tile
- Wall to Wall Carpet
- Hardwood
- Marble
Exterior Features
- Clapboard
- Roof: Asphalt/Fiberglass Shingles
Utility Information
- Utilities: Water: City/Town Water, Electric: Circuit Breakers, Utility Connection: for Electric Oven, Utility Connection: for Gas Range, Utility Connection: Icemaker Connection
- Sewer: City/Town Sewer
School Information
- Elementary School: Davis/Lane
- Middle School: John Glenn
- High School: Bedford High
Garage
- Attached
Parking
- Off-Street
- Paved Driveway
Listing Price History
Date
Event
Price
% Change
$ (+/-)
Sep 18, 2019
Price Changed
$1,449,000
-2%
-$36,000
Aug 16, 2019
Price Changed
$1,485,000
-1%
-$14,000
Apr 30, 2019
Price Changed
$1,499,000
-2%
-$30,000
Mar 06, 2019
Listed
$1,529,000
-
-
Disclaimer: The property listing data and information, or the Images, set forth herein wereprovided to MLS Property Information Network, Inc. from third party sources, including sellers, lessors, landlords and public records, and were compiled by MLS Property Information Network, Inc. The property listing data and information, and the Images, are for the personal, non commercial use of consumers having a good faith interest in purchasing, leasing or renting listed properties of the type displayed to them and may not be used for any purpose other than to identify prospective properties which such consumers may have a good faith interest in purchasing, leasing or renting. MLS Property Information Network, Inc. and its subscribers disclaim any and all representations and warranties as to the accuracy of the property listing data and information, or as to the accuracy of any of the Images, set forth herein. © 2026 MLS Property Information Network, Inc.. 1/8/26 16:54




Description